Shouldn't priorities be elsewhere? Everyone knows that seminaries, divinity schools, and theological colleges are spending ever greater sums on technology, faculty salaries and benefits, and tuition discounting. Capital funds must be raised to renovate and repair the aging buildings that grace most schools. Virtually every school president is beset by significant financial pressures and spends large parts of each week on development. It's not as if most seminaries have a few million dollars lying around for a sublime new worship space.
And isn't this the Internet age, when students will be doing more learning at home and in nontraditional settings? We see the example of New Orleans Baptist Theological Seminary, which, facing the catastrophe of losing not only its campus but its entire city to floodwaters, moved swiftly into "virtual" mode, with nearly every course being offered either online or at extension sites. Isn't it time to rethink the necessity of a chapel?
Several schools have recently answered this question by reaffirming their commitments to campus chapels. At minimum, theological students need a place to practice preaching and leading worship. But new chapels are offering more:
Fuller Theological Seminary in Pasadena, California, has recently been wrestling with all these issues as it prepares to build a new chapel — the first in its history. There, a trustee suggested that while preparing students to preach, the seminary hadn't done a good enough job preparing leaders of congregational worship. A new chapel will become the center of a new center for worship and the arts that is designed to provide educational and spiritual formation for a denominationally diverse and international student body. Its particular emphases will be music and the visual arts, but especially film — Fuller takes advantage of its proximity to Hollywood.
In the last few months I visited three North American seminaries that have recently completed new chapels. All of them demonstrate the kind of student formation going on in their schools, and all offer examples of uplift, ecumenism, and the arts. All of them answer the "why?" question with a simple answer: because what they had before was inadequate. When lead donors, administrative officers and trustees caught the same vision, money was raised and projects went ahead.
In the 1980s, Gordon-Conwell's president, Robert E. Cooley, began to think about ways to extend the reach of his school, located in South Hamilton, Massachusetts. Graduates who had moved to the southeastern United States told him that they wanted continuing education programs near them, and Cooley began tentative talks with seminary friends in several Southern cities. Research indicated that of 34,000 churches in North and South Carolina, about 20,000 were led by ministers who had not received a seminary education. Eventually Gordon-Conwell committed to opening an extension campus in Charlotte to be a theological resource for the region.
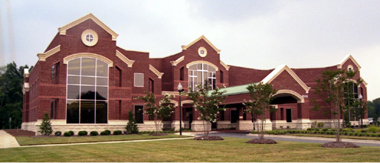 |
| Gordon-Conwell's Southeast Campus in Charlotte, North Carolina, was completed in 2003. (PHOTO BY JAY BLOSSOM) |
Starting in 1992, the branch campus met at Forest Hill Presbyterian Church, and when the school outgrew the church, commercial office space was rented nearby. In the mid-1990s, Gordon-Conwell purchased a field on the expanding southern edge of Charlotte and began planning a building to serve as a permanent home for the school. After consulting with faculty, students, administrators and trustees, the Charlotte firm of Setzer Goodwin Associates designed an academic building that was not only flexible, but also wired for the electronic age.
Gordon-Conwell's Charlotte campus is a commuter school, and there's only one building, but it is extremely efficient. There are no long hallways. Three two-story zones radiate from a central location that feels like a round plaza surrounded by tall pillars that don't quite reach the high double-story ceiling. The plaza serves as a reception area and gathering place. The library zone contains the bookstore and the reference books and special collections as well as a small permanent collection. (Students and faculty can easily order books from Gordon-Conwell's large library in Massachusetts.) Across the plaza from the library, the administrative zone contains offices, counseling laboratories, a board room, and a faculty lounge.
The third zone holds classrooms that can be divided into several configurations, seating as many as 11 classes simultaneously. One of these is an innovative electronic classroom that allows simultaneous, multiparty classroom discussions in Charlotte and South Hamilton. And at this zone's center is the chapel. Like the other rooms in the building, this nondenominational, nonliturgical worship space is designed for multiple uses. It seats 280 in rows of moveable chairs, but round tables can also be brought in; a catering kitchen is nearby. A descending screen allows for song lyrics or PowerPoint presentations. There is no stained glass — indeed, there are no windows in this high room with its peaked ceiling.
By any reckoning, the centerpiece of the chapel is the 16-foot-high fresco by Gerald Steinmeyer and his associate, Shay Lombardo, on the wall above the pulpit. Shaped like the top of a gothic arch — a rounded but equilateral triangle — the fresco depicts the parable of the sower from Matthew 13:3?9. The nine-foot-tall sower himself stands at the center, his toe hanging over the front edge of the frame in a whimsical feat of trompe l'oeil. On the viewer's left, the first two kinds of bad soil are represented by a Roman soldier crushing seed underfoot on a pathway, and by rocky places. In the middle ground, the back of a shrouded figure represents Satan, while far in the background, worldwide turbulence is depicted by storm clouds over a Middle Eastern city and the smoldering twin towers of the World Trade Center.
On the viewer's right, the scene is brighter. Although thorns choke the seed near the sower's left foot, the crop is bountiful at the far right of the image, as men and women harvesters gather wheat in full sunlight.
Robert E. Cooley, the school's president emeritus, observed that the parable of the sower is especially appropriate for a seminary — the word's Greek root means seed, and one of the fundamental purposes of the institution is to teach students to sow the word of God. How are Christian leaders being formed at Gordon- Conwell? As you look around, you see the comfortable but no-frills building, and it's easy to identify the simplicity long associated with New England combined with an embrace of emerging technology (remember that wired classroom?) so characteristic of evangelicalism. But as you look up into the solemn eyes of the sower, there can be no real question that students are learning to identify with him, moving out into the world to spread the word of God and reap a plentiful crop.
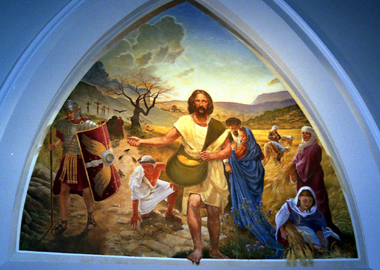 |
| The Parable of the Sower, a fresco by Gerald Steinmeyer, is the centerpiece of the chapel at Gordon-Conwell Theological Seminary's campus in Charlotte, North Carolina. (PHOTO BY JAY BLOSSOM) |
Duke University Divinity School
Durham, North Carolina
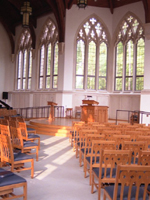 |
| At the new Goodson Chapel at Duke Divinity School, large gothic windows with clear glass reveal a view of the adjacent stand of trees. University officials have unofficially promised the divinity school that the trees will not be removed. (PHOTO BY JAY BLOSSOM) |
Duke University is an extravaganza of gothic revival architecture — indeed, its main campus was built entirely in that style in the 1920s and 1930s. By the design of the university's great benefactor, the Methodist layman and tobacco magnate James B. Duke, the centerpiece of the new campus was a "great, towering church," a Protestant cathedral in the heartland of the southern United States. The luminaries carved in stone around its portals include not only John Wesley but also Thomas Jefferson, Martin Luther, and a forgotten 19th-century poet, Sidney Lanier.
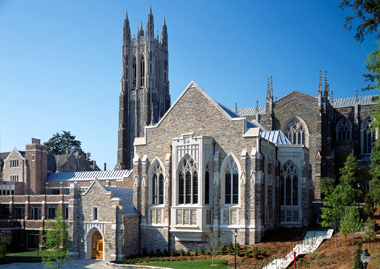 |
| The exterior of the new Goodson Chapel at Duke Divinity School (foreground) blends seamlessly with the Duke University Chapel (background, with tower), which was completed in 1935. (PHOTO BY BRYAN BECKER) |
The divinity school stands on prime campus real estate, immediately adjacent to the chapel. But divinity school chapel services have never been held in the University Chapel itself. Instead, since the 1930s, the divinity school's worshiping community has met in a modest second-story room, York Chapel. Drab and small, the room has drawn complaints from generations of students.
With recruitment aided by well-known faculty and a top-ranked college basketball program, the growing (559 full-time-equivalent students) divinity school has the youngest student body (mean age: 25) of any United Methodist seminary. In the early 1970s, an addition was added to the rear of the original building to provide more offices and classrooms, but the school has been bulging at its seams in recent years. A large addition, ultimately costing $22 million, was begun in 2001 to address the need. At first a new chapel wasn't part of the plan.
Increasingly the proponents of a new worship space made their point: If a new chapel wasn't included in the overall expansion plan, it would probably never be built. But the challenges were many: There was no point in building a chapel if it wasn't going to be big enough, but no one wanted to overshadow the University Chapel, which is next door.
Hartman-Cox Architects found a solution. The new chapel was literally dug into the ground, with a large lecture hall underneath its floor, which was itself banked into the hillside. Above the floor, the wood vaults soar 55 feet high. The exterior elevations blend seamlessly with the rest of the gothic campus and partially obscure the brutal design of the 1970s addition. Inside, the worship space is a blend of tradition and innovation. High on the walls, large gothic windows let in abundant light and provide peaceful views of the woods next to the building (campus officials have promised the divinity school that they won't be cut down, even though the woods sit on a prime building lot). A central altar reads Alleluia on one side and I thirst on the other; it can be rotated to show one side during festive times and the other during penitential seasons.
Duke occupies a middle ground in Protestant theological education. The theological emphases of several dominant faculty members permeate the divinity school — especially their idea of the church as a community separate from (and opposed to) the surrounding political and social culture, with its own rules based on the Gospel. But the school holds tradition in high regard, and the new chapel reflects that. A new 1,900-pipe organ has been donated and is under construction. The whole chapel feels both new and old, rational and spiritual at the same time. And it reflects the importance of the gathered community, which is a particular theological focus at Duke.
What kind of students are being formed there? Sowers of the seed seems an inappropriate metaphor, although Duke students certainly take classes in preaching. Instead the chapel truly reflects the school's emphasis on the Christian community, which finds its center in baptism (the font is not yet finished, but will occupy a prominent location away from the altar) and the Eucharist.
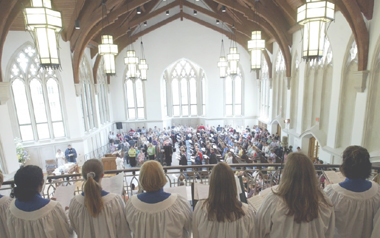 |
| The first public event held in Goodson Chapel was Duke Divinity School's closing convocation in April 2005. The font, installed after this photo was taken, occupies the bay in the far wall, beneath the windows. (PHOTO BY DUKE UNIVERSITY PHOTOGRAPHY) |
United Theological Seminary of the Twin Cities
New Brighton, Minnesota
In 1957, Congregationalist and German Reformed denominations merged to form the United Church of Christ. Soon talks began between two seminaries in the new denomination — Mission House, founded in 1862 by German Reformed congregations in Wisconsin, and the Yankton School of Theology, established in 1869 by South Dakota German Congregationalist churches. Both were small schools in rural areas, and in 1960 they merged, deciding to make a fresh start in the Minneapolis/St. Paul area. The combined seminary found a home in the bedroom suburb of New Brighton, just north of St. Paul, and built a new campus in a contemporary style — low, horizontal, rational — a perfect break from past architectural styles for a perfectly new denomination and school.
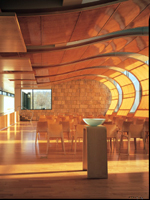 |
| At United Theological Seminary, sweeping laminated wood panels create various lighting effects at different times of day. (PHOTO BY GEORGE HEINRICH PHOTOGRAPHY) |
Like the United Church of Christ itself, United Theological Seminary became a home for progressive theology and the ecumenical movement. In a region dominated by two cities (St. Paul and Minneapolis) and two religious cultures (Lutheran and Catholic), United became an alternative, and it welcomed other Upper Midwest religious "minorities" like Presbyterians, Methodists, Unitarians, and Episcopalians. In spite of this openness, however, its location worked against it. While convenient to the interstate highway, United sits on a minor street across from the city water treatment plant. Its attractive lawns and modern buildings give it the look of a postwar high school campus, but sans football stadium. It's easy to miss — my cousin, who has lived in New Brighton for 10 years, didn't even know the seminary existed.
Early plans had called for a chapel, but perennial financial constraints kept the school worshiping in a multipurpose space that was somewhat grim and not well loved. It had no high windows as at Duke, and no central eye-grabbing artwork as at Gordon- Conwell. Worst of all, it didn't reflect the theological emphases of the school — personal, meditative, and progressive.
In 2000, Mary McMillan, a former chair of the board at United, visited the school with an idea: she would give $1 million so that a new chapel could be built. Although capital and endowment campaigns had recently been completed, the trustees voted to accept the gift and move ahead with the plan. Architects Joan Soranno and John Cook of the architectural firm of Hammel, Green and Abrahamson listened to all of the constituencies — students, faculty and staff, trustees, donors, and others — and designed an award-winning building. They had warned everyone that signature buildings were more expensive than regular buildings, and they were right. The project ultimately cost $4.5 million.
The chapel is long on drama and short on religious iconography. The curved laminated wood panels glow during the day with refracted light. At night, stars are visible between the panels through the glass walls and ceiling. Custom furniture matches the wood panels in color and line, and the only explicitly Christian symbol is muted — a tall, thin cross etched into the cast stone on the south wall. A solitary musclewood tree is visible in a meditation garden outside the chapel, although it barely survived its first Minnesota winter and will be replaced next spring.
The Rev. Martha Postlethwaite, associate professor of spiritual formation and seminary chaplain, says that the new chapel is especially appropriate for an ecumenical school because it is a tabula rasa where students can bring their own religious imagery. The chairs and altar can be moved into any configuration. Worship can center on the altar or the pulpit or can be conducted in the round. Episcopalians can put candles on the altar; Presbyterians can take them off. Indeed, one of the most compelling features in the chapel are the cabinets in the narthex. There hymnals from several denominations — United Methodist, Unitarian, Episcopalian, United Church of Christ, and more — line neat bookshelves.
United Theological Seminary has succeeded in creating a signature building — it's been recognized in the Chronicle of Higher Education and won an Honor Award from the state chapter of the American Institute of Architects. But the new building also seems an especially apt reflection of the seminary's theology of formation. It reflects a heavenly banquet where you bring your own silverware. Table and chairs are provided, but there are no icons, no saints, no Bible stories. Each group using the chapel — maybe even each person — has to provide its own accoutrements. The value here is not on tradition or on scripture, but on a personal experience with the divine, however the worshiper constructs that. I had been warned that the chapel would take my breath away, and it did.
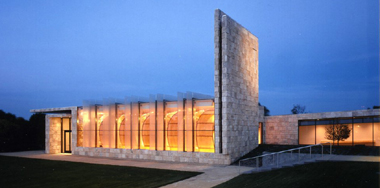 |
| The new Bigelow Chapel at United Theological Seminary was finished in September 2004. (PHOTO BY UNITED THEOLOGICAL SEMINARY OF THE TWIN CITIES) |
Comparisons
The Connelly Chapel of the Holy Wisdom at the Washington Theological Union, a Roman Catholic school in Washington, D.C., was completed in 1996 and won a merit award from the American Institute of Architects. 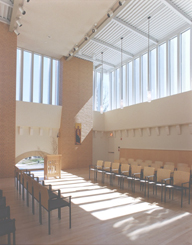
While Gordon-Conwell, Duke, and United are all U.S. Protestant schools, they reflect trends that extend to Catholic and Canadian schools as well. Newer chapels, especially in more liturgical and sacramental traditions, are more likely to bring the altar toward the center of the congregation, or to gather the chairs around it, symbolizing the gathered people of God. They avoid depictions of saints and biblical scenes, preferring more abstract symbols like light, trees, and nature. Yet many also have pull-down projection screens suitable for slide presentations or song lyrics (but usually hidden in the ceiling). This trend away from traditional forms is not without its critics (like Michael S. Rose, author of Ugly as Sin).
The new chapels also reflect a surprisingly transdenominational emphasis on the arts. Administrators and faculty at all the schools told me how important their arts programs are, and all of them have space for permanent or temporary exhibitions. North American society has become increasingly interested in visual arts over the last quarter-century, and these chapels reflect this interest.
A Canadian example
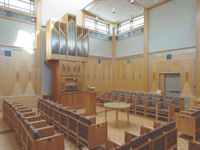 In June I visited the Joint Board of Theological Colleges, a consortium of schools that has just been renamed the Montreal School of Theology. Its members include the Montreal Diocesan Theological College (Anglican), The Presbyterian College, and United Theological College (United Church of Canada), as well as the religious studies faculty of McGill University.
In June I visited the Joint Board of Theological Colleges, a consortium of schools that has just been renamed the Montreal School of Theology. Its members include the Montreal Diocesan Theological College (Anglican), The Presbyterian College, and United Theological College (United Church of Canada), as well as the religious studies faculty of McGill University.
Both McGill and the Anglican school have what used to be considered traditional college chapels — dark gothic rooms, stained glass windows, and long benches facing the center aisle, just as you would see in Oxford or Cambridge. To be sure, these chapels are perfect for singing antiphonal psalms. But the chapel at The Presbyterian College, rebuilt in 1991 after a fire, is far more appealing. A tall cube with prairie-style details, light floods the space from high clerestory windows. Upholstered chairs in concentric rings make everyone comfortable. A charming organ forms a visual focal point for the room.